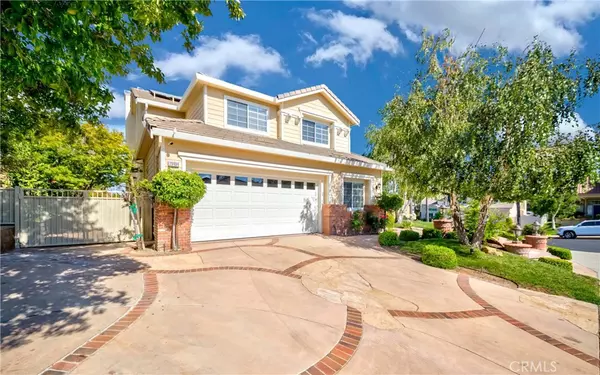For more information regarding the value of a property, please contact us for a free consultation.
Key Details
Sold Price $1,112,000
Property Type Single Family Home
Sub Type Single Family Residence
Listing Status Sold
Purchase Type For Sale
Square Footage 2,737 sqft
Price per Sqft $406
MLS Listing ID PW23126370
Sold Date 09/22/23
Bedrooms 5
Full Baths 3
Construction Status Turnkey
HOA Y/N No
Year Built 1998
Lot Size 9,108 Sqft
Property Description
**SAUGUS School District ** Welcome to your new home located in one of the most desirable neighborhoods in Santa Clarita! These 5 bed/ 3 bath home has 2,737 sq ft of living space and is situated on a 9,111 sq ft lot with a view. This fine family home has been lovingly maintained and fully upgraded for decades and is now on the market for the first time! This open floor plan house provides four bedrooms and two bathrooms upstairs, a third bathroom, laundry room and a fifth room downstairs that is perfect for an office or additional bedroom. The beautifully updated kitchen is a chef's dream come true, complete with stainless steel appliances, quartz counters, stylish backsplash, soft-close cabinets. Upstairs, the primary suite is ample size and offers an adjacent bathroom, dual-sink vanity with quartz top and large format tile in shower and around Jacuzzi whirlpool tub. There is new piping, water heater, vinyl plank flooring and carpet. Corner lot with elevated backyard provides privacy while enjoying the beautiful pool and spa, perfect for outdoor living and entertaining with stunning views. NO HOA & NO MELLO ROOS! It is situated in a highly regarded school district, ensuring a top-notch education for your children. Close proximity to shopping centers, dining options, and entertainment venues means that everything you need is just a short distance away. Don't miss this incredible opportunity to own a move-in ready home in Santa Clarita.
Location
State CA
County Los Angeles
Area Copn - Copper Hill North
Zoning SCUR2
Rooms
Main Level Bedrooms 1
Interior
Interior Features Built-in Features, Ceiling Fan(s), Crown Molding, Separate/Formal Dining Room, Eat-in Kitchen, High Ceilings, Open Floorplan, Stone Counters, Recessed Lighting, Storage, Primary Suite, Walk-In Closet(s)
Heating Central, Solar
Cooling Central Air
Flooring Carpet, Laminate
Fireplaces Type Family Room, Primary Bedroom
Fireplace Yes
Appliance Convection Oven, Dishwasher, Disposal, Gas Range, Microwave, Refrigerator, Range Hood, Self Cleaning Oven, Water To Refrigerator, Water Heater
Laundry Gas Dryer Hookup, Inside, Laundry Room
Exterior
Exterior Feature Rain Gutters
Garage Driveway, Garage, Garage Door Opener
Garage Spaces 2.0
Garage Description 2.0
Fence Fair Condition, Wrought Iron
Pool Filtered, Private, Tile, Waterfall
Community Features Street Lights, Sidewalks
Utilities Available Cable Available, Electricity Connected, Phone Available, Water Connected
View Y/N Yes
View City Lights, Mountain(s)
Roof Type Tile
Accessibility Accessible Doors
Porch Enclosed
Parking Type Driveway, Garage, Garage Door Opener
Attached Garage Yes
Total Parking Spaces 2
Private Pool Yes
Building
Lot Description Corner Lot, Sprinkler System
Story 2
Entry Level Two
Foundation See Remarks
Sewer Public Sewer
Water Public
Architectural Style Modern
Level or Stories Two
New Construction No
Construction Status Turnkey
Schools
Elementary Schools Mountain View
Middle Schools Arroyo Seco
High Schools Saugus
School District William S. Hart Union
Others
Senior Community No
Tax ID 3244110054
Security Features Fire Detection System,Smoke Detector(s)
Acceptable Financing Cash, Cash to New Loan, Conventional
Listing Terms Cash, Cash to New Loan, Conventional
Financing Conventional
Special Listing Condition Standard
Read Less Info
Want to know what your home might be worth? Contact us for a FREE valuation!

Our team is ready to help you sell your home for the highest possible price ASAP

Bought with Yair Harpaz • Harpaz Realty
GET MORE INFORMATION




